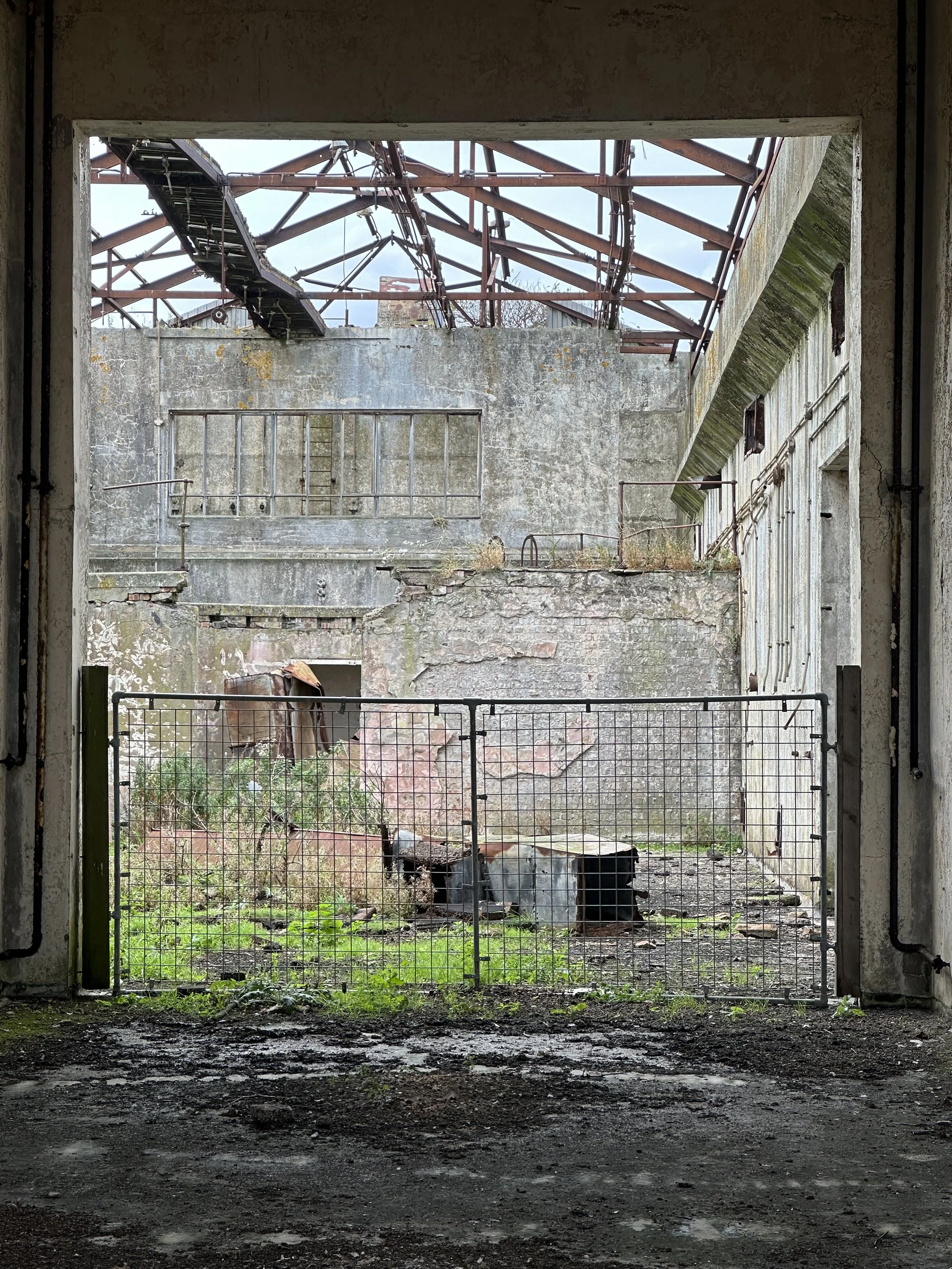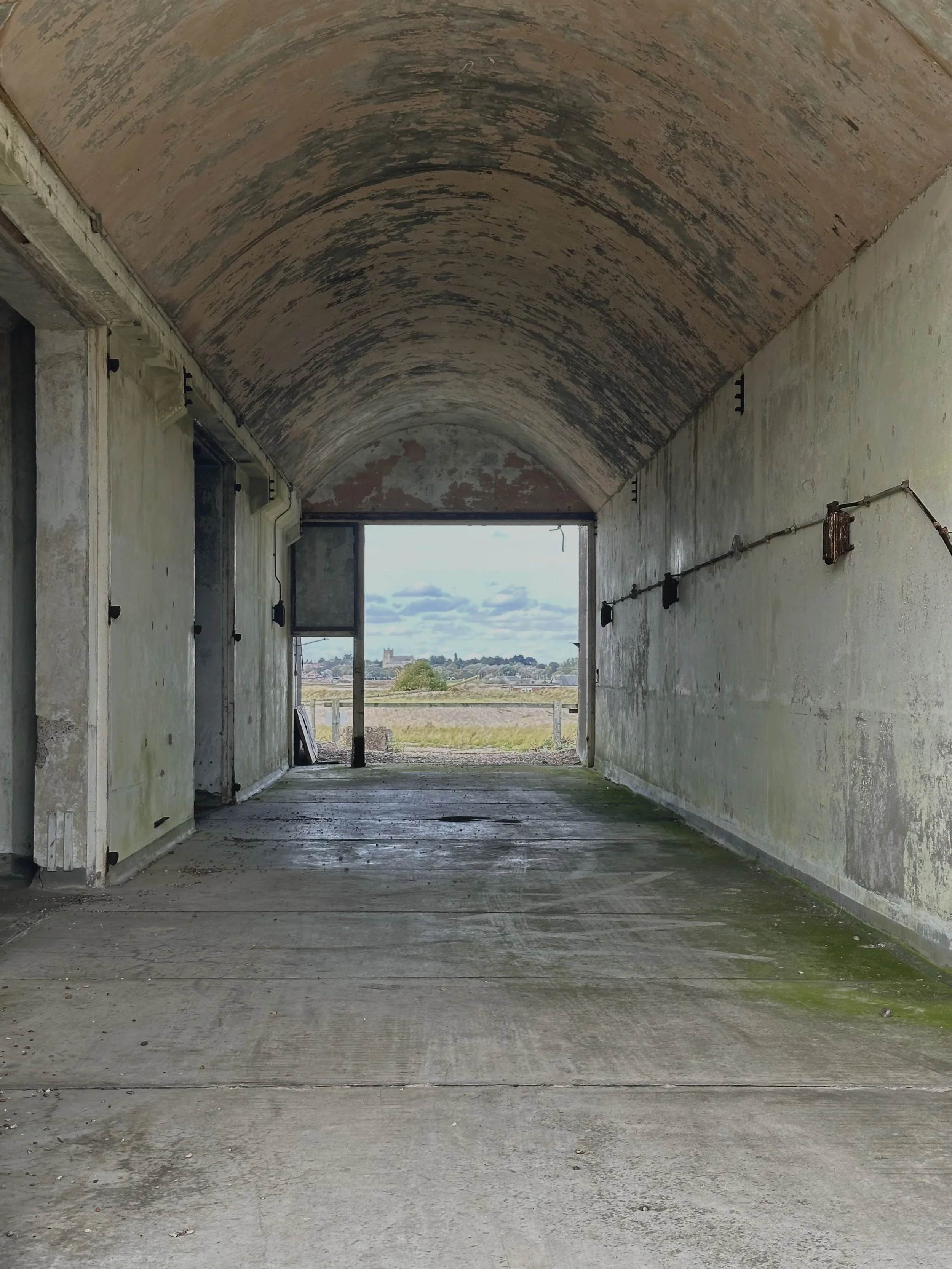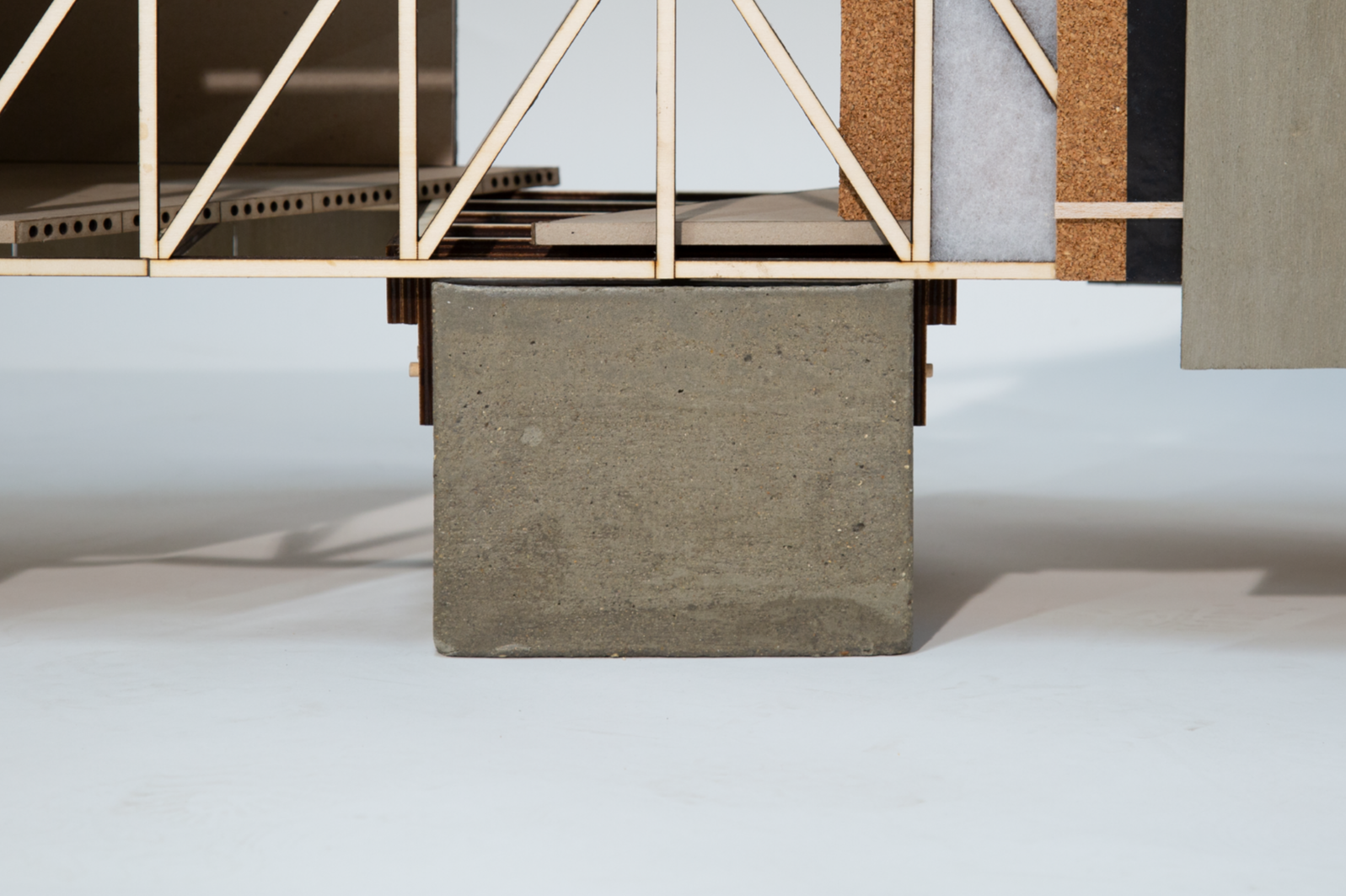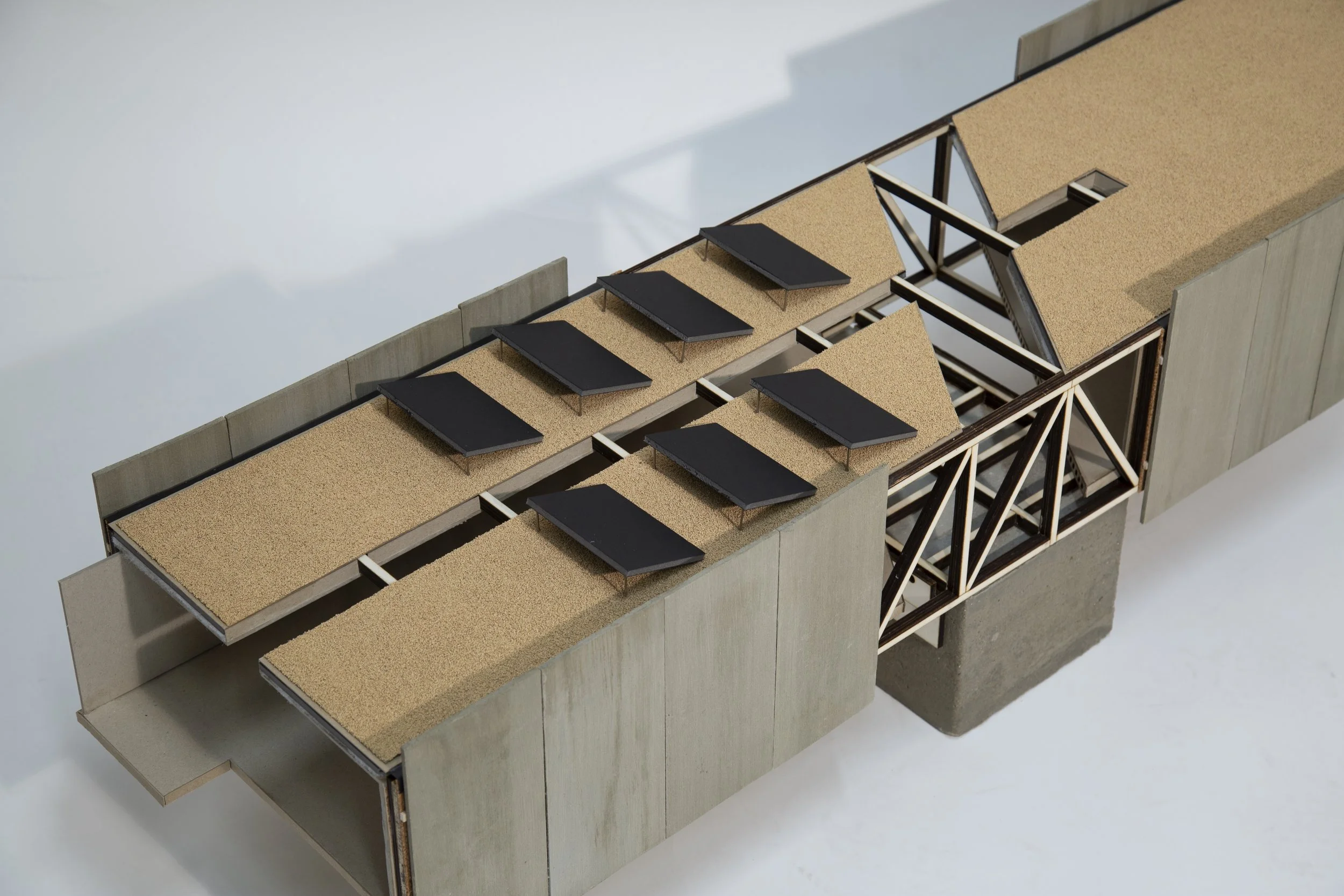The Isle of Secrets
2023 - 2024
Central Viewing Tunnel | 1:20 Scale Model
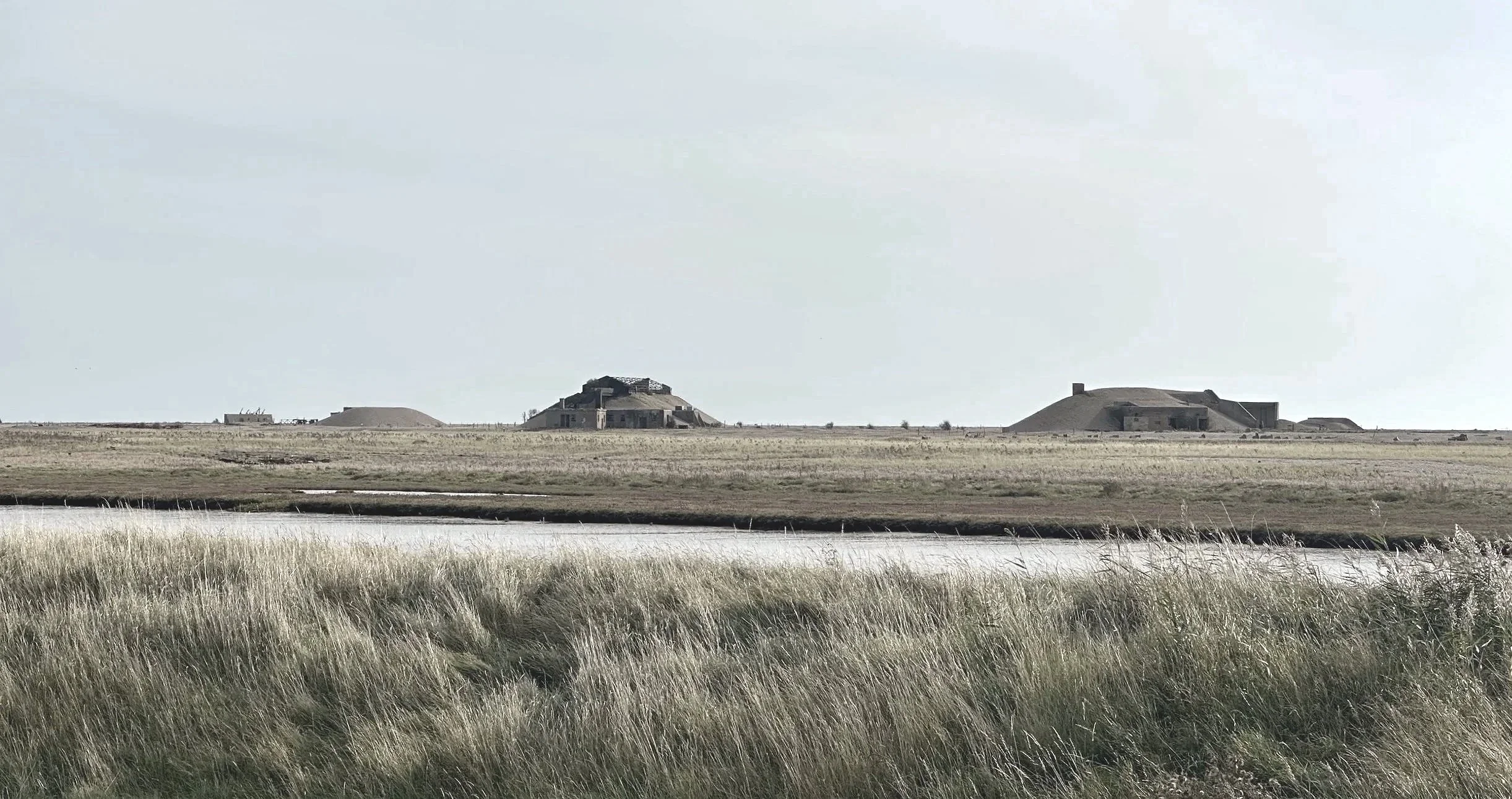
Concept
Harmonising Isolation through Framed Perspectives
Introduction
This project was to design a Climatorium, acting as a centre for tourism, events, education and research. It would reflect the themes and values of the National Trust, and importantly, site-specific themes showcasing the unique destination. Overnight accommodation and a viewing platform combine the elements of an accommodation with an interactive space for the public.
Proposal
From inside the existing structures, the majority of both internal and external perspectives are unknowingly framed with the site offering nearly entirely horizontal spaces. Verticality is injected only in raised pagodas and the temporary structures such as viewing platforms. Therefore this proposal focuses on combining the importance of the National Trust’s nature-centred mantra and the somewhat organic vernacular interception of a man made structure.
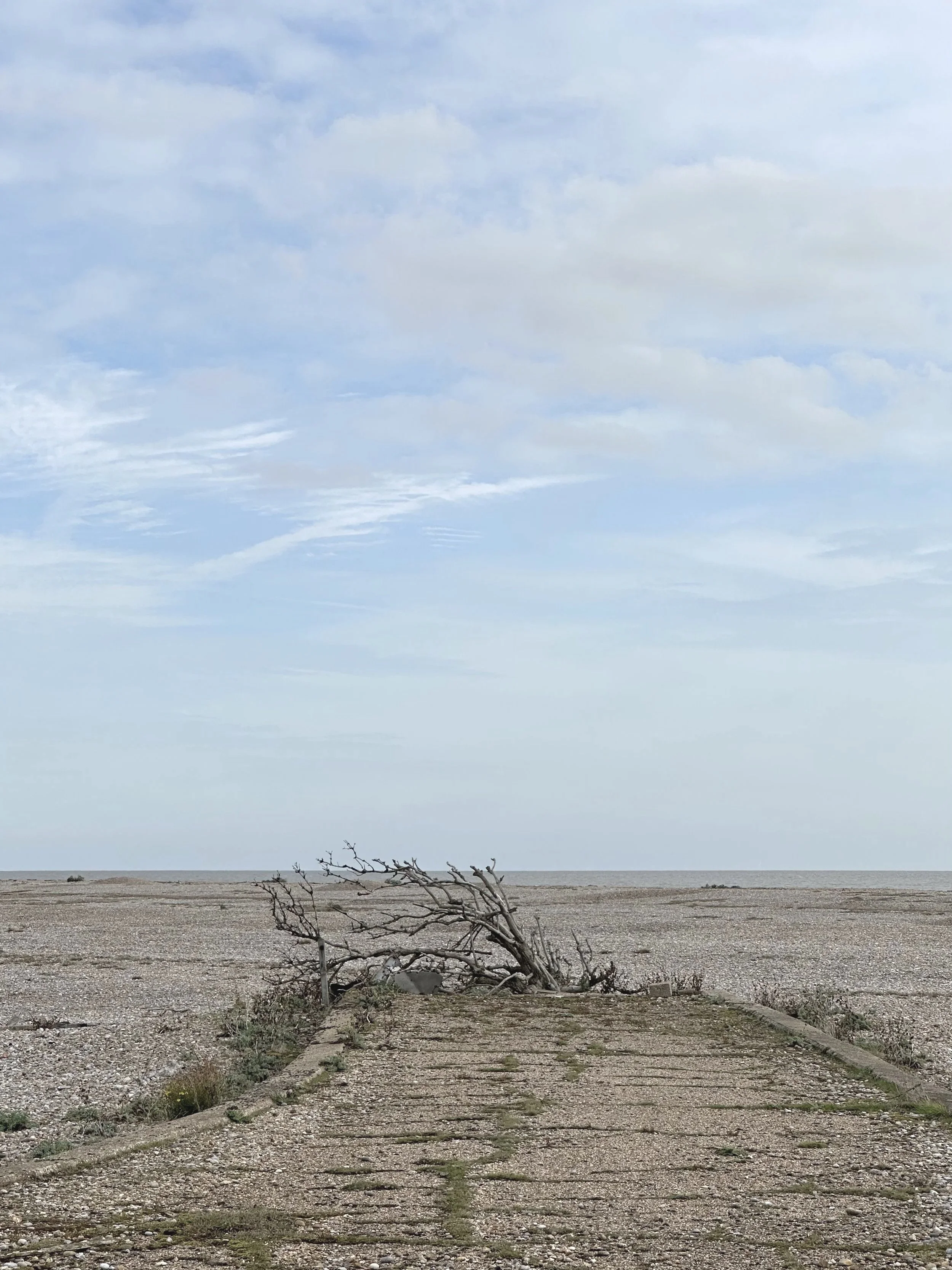
The most efficient structural system for the cantilever involved using the wall as a maximised truss system.
Substructure
Attempting different methods of supporting a large cantilever, the most successful was to anchor the centre of the superstructure with a solid, poured concrete substructure, counterbalancing the weight of the superstructure and its live load.
Superstructure
The truss system distributes the load throughout the structure from the central anchoring point, here its connection clamps the long edges of the concrete substructure, with steel rods anchoring the superstructure in place, and the connecting end, adjoined to the solid structure of the building.
The truss system directs the load centrally, where the substructure supports the downward force of the entire space.





