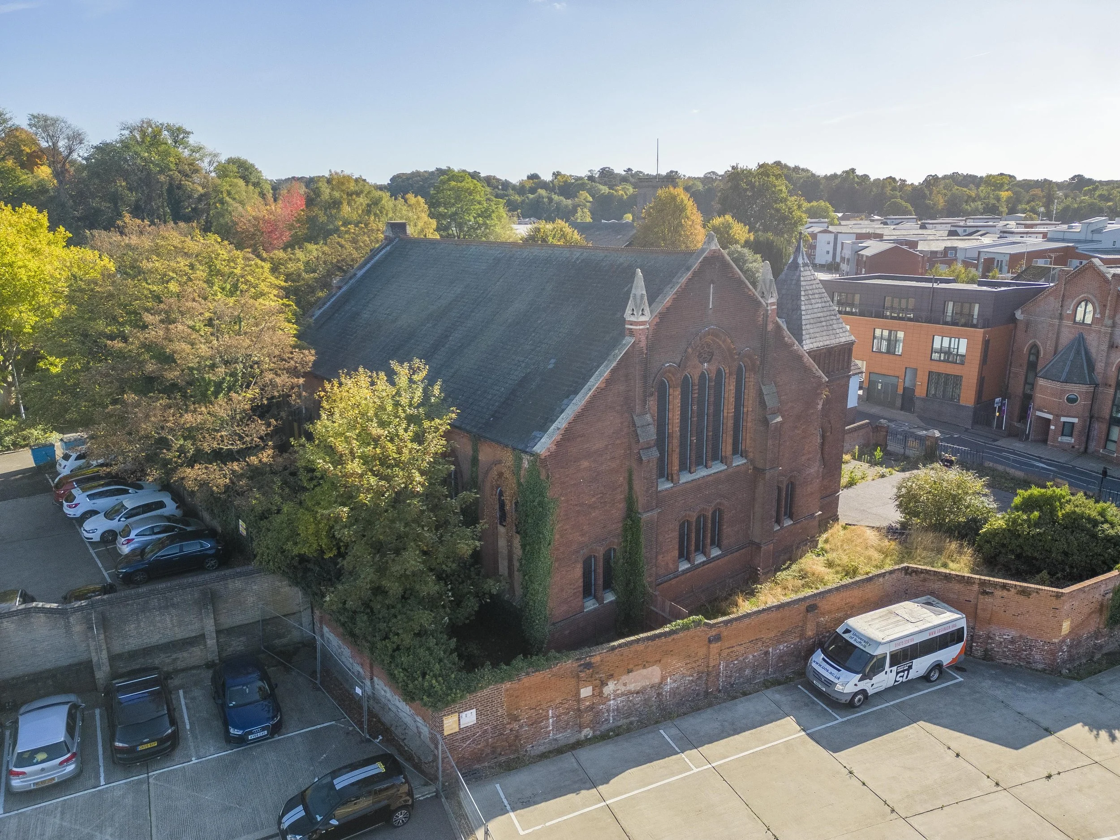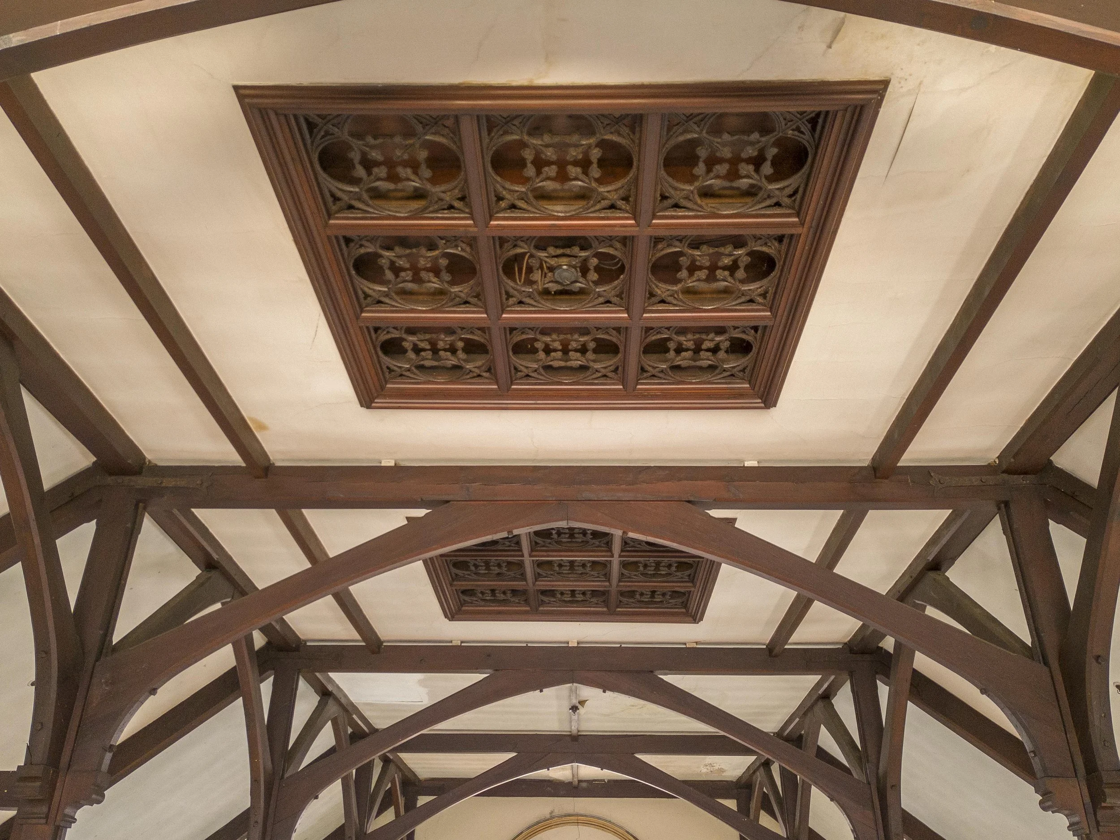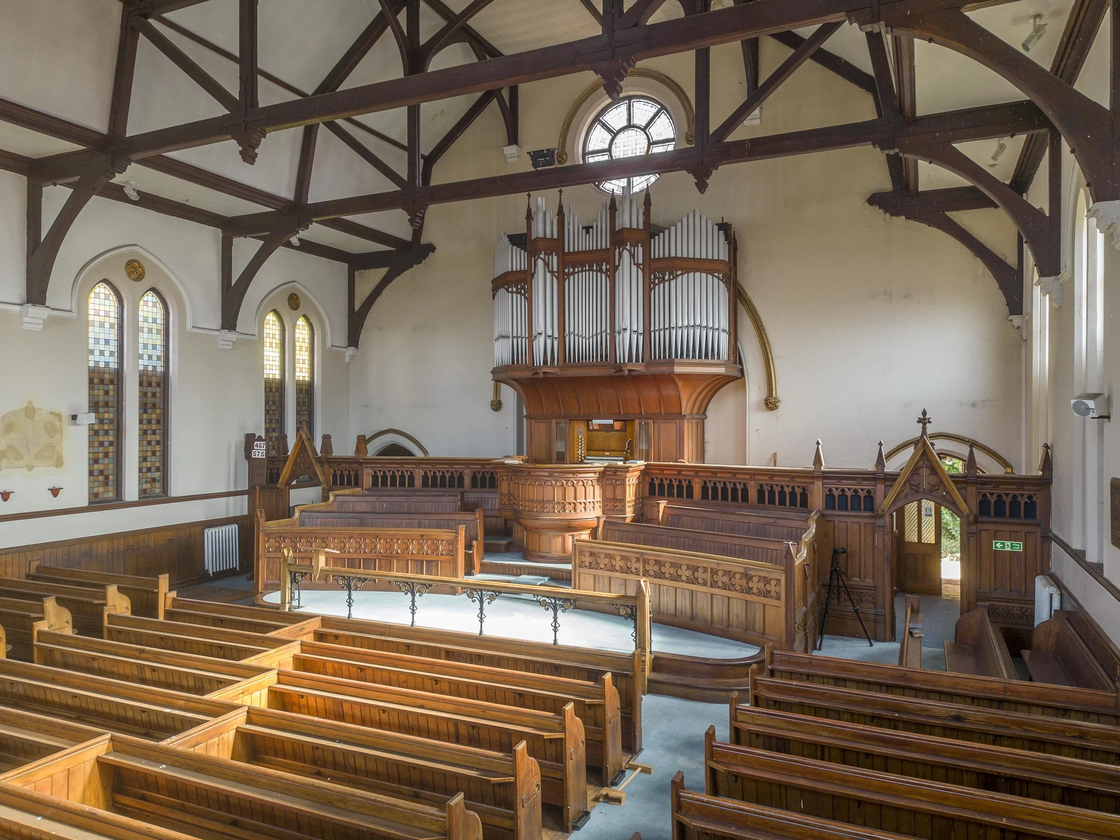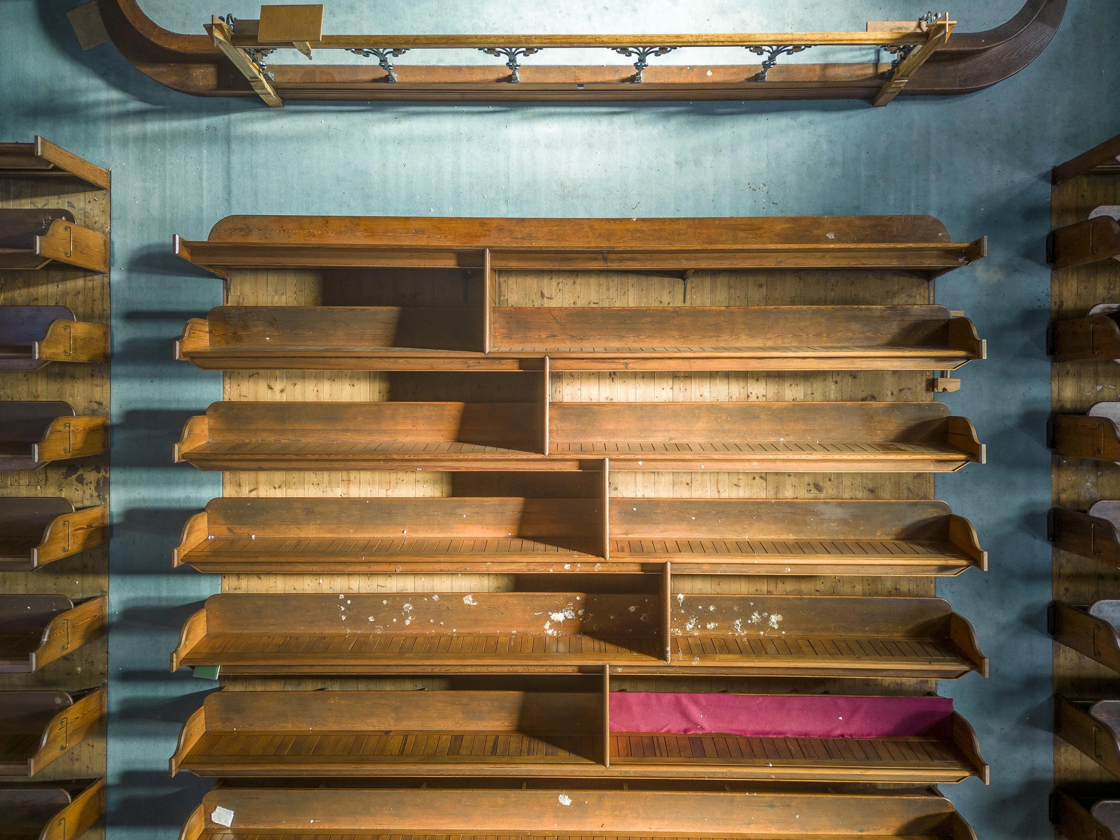
Analytical Building Study
St. Clement’s Congregational Church
As one of the first projects I completed at university, I produced a design & access statement for St Clements Congregational church in Ipswich. It involved understanding the historical and cultural value of the architecture before expressing my interpretation as to what the future of the building would look like. I studied the existing structure, its thermal envelope, materiality along with its justification for construction, leading to its disuse and eventual dereliction.




From observation and analysis, I created plans, sections and elevations of the structure as well as pencil work as an artistic representation of the atmosphere and current state of the architecture. This gave me an early understanding into the character buildings have and their value in developing a sustainably built future.



