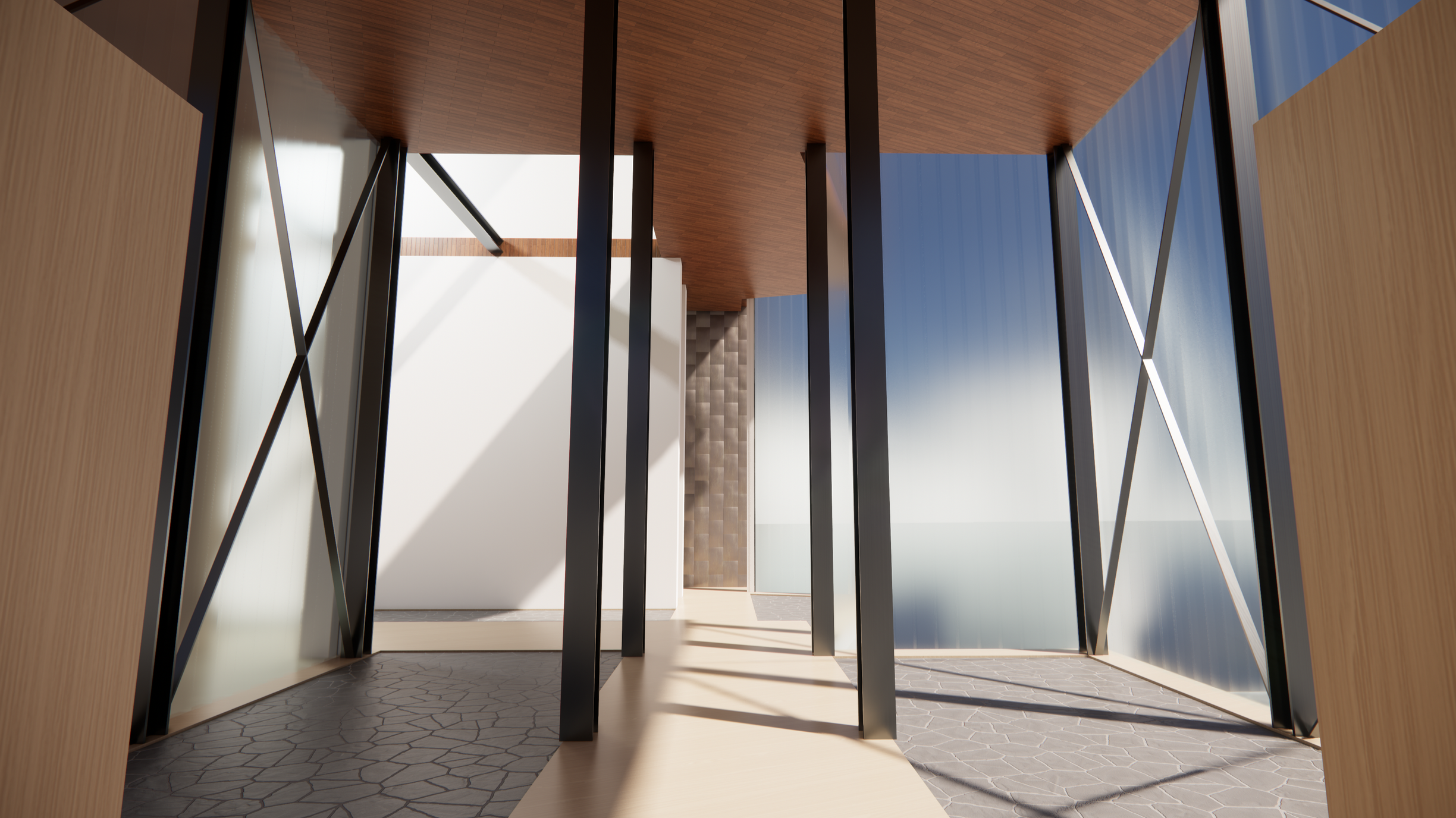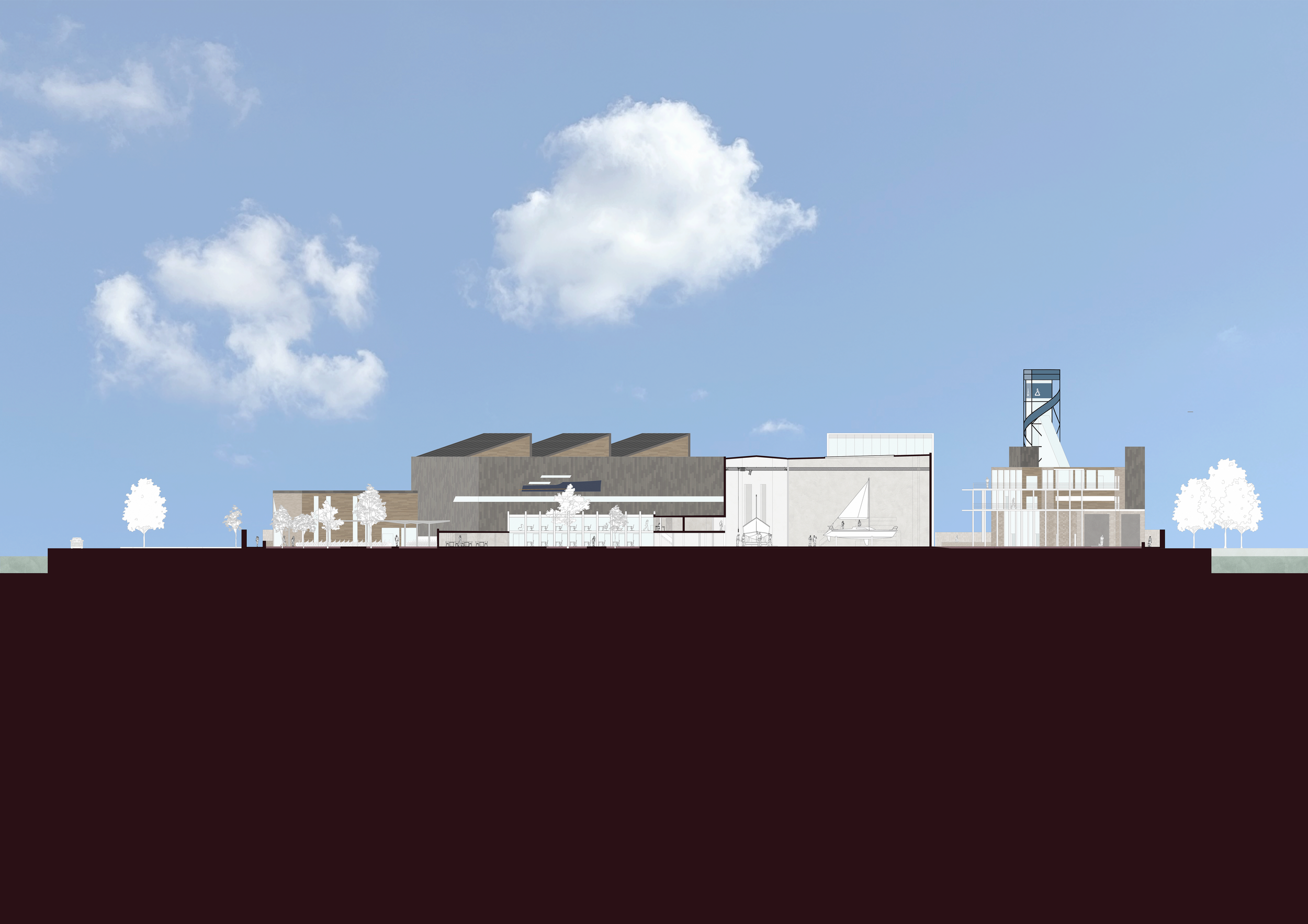This project was recognised with the 2025 RIBA Student Award
The Art of Continuity
2024 - 2025
The Living Museum
Concept
Reviving Tradition, Shaping the Future
Introduction
This project involved designing a multifunctional, sustainable, and resilient building responding to an ambiguous territory in Ipswich: A former industrial site. It was to accommodate social, public, and commercial uses, promoting inclusivity, community engagement and appropriate long-term sustainability goals, supporting a variety of user needs. The proposal would prioritise sustainability through passive systems, environmentally considerate materials and innovative systems.
Proposal
‘The Art of Continuity’ envisions an academy dedicated to preserving traditional craftsmanship while pioneering sustainable yacht production. Located at the intersection of heritage and innovation, this project celebrates the timeless artistry of yacht design by nurturing the next generation of master craftsmen/women. By redefining tradition with a contemporary, eco-conscious approach, the design weaves cultural continuity into the fabric of a sustainable future.
Three major sustainability strategies implemented were: The planted intervention with courtyards and gardens to dilute urbanisation, renewable energy integration with south facing solar panels and the adaptive reuse of existing, disused industrial structures.
-
An open, sculptural environment where the maritime heritage of Ipswich is exhibited alongside the showcasing of new technologies researched on the campus, turning the site’s processes, both historic and contemporary, into a public experience.
-
A vast, double-height workshop where timber and metal are cut, assembled, and shaped into yacht hulls, combining industry-scale productivity with high-quality craftsmanship.
-
A flexible learning environment where students and workers converge, offering workshops, classrooms, and shared resources to foster collaboration and the exchange of skills between experienced and amateur yacht builders.
-
A collaborative hub where scientists, students, and industry partners develop sustainable marine technologies, integrating laboratories, testing facilities, shared workspaces along with health and relaxation areas for workers.
-
Housed beneath the structure of the 19th-century Public Warehouse No.1, detailed components are hand-crafted in the wood workshop before being finished in the adjoining painting and varnishing spaces.
-
The green intervention introduces planted landscapes into the formerly hard landscape, softening the urban fabric while creating valuable ecological corridors and social spaces for the campus.
-
A publicly interactive space where completed yachts exhibit their sustainable practices and detailed craftsmanship, blending display, education, and community into a sculptural environment, central in the face of the campus.
-
A modest and secluded living space bridging production and living, giving students a sense of community and proximity to the productive space while maintaining privacy and comfort.
-
These areas act as the welcoming threshold to the campus, combining the reception, offices, and support facilities to guide visitors and manage the daily operations of the campus.
-
In connection with the Research Centre, components from disused and end-of-life yachts are stored here for research into their potential uses and applications.

Building on Heritage
Adaptive Reuse
Built in the late 19th Century, Public Warehouse No.1 is of historical importance, recognised for its industrial heritage value. Originally used as a grain store for the port of Ipswich, this is re-purposed with three individual workshops, a space centralised within the campus.
Providing a clean and safe environment - both the painting and varnishing workshops are fitted with vertical exhausts for clean air circulation. The space is redefined as a circulation hub, moving students, workers, staff and the public between public, educational and fabrication zones.
Building on Heritage to Secure a Sustainable Future
Damp-proof Layer
Aluminium Plate
Head Fixing Joint
Timber Fixing Beam
Channel Glass
Steel Column
Weatherproof Sealant
Foundation
Corrugated Copper
Sheet Copper
Thermal Break Insulation Fixing
Foil-Backed Rigid Insulation
Galvanised Metal Deck
Aluminium Glazing Frame
Wall Fixing Joint
Steel Structure
Triple Glazing
Gasket
Polished Steel Sheet Wrap
Retaining Face Plate
1
2
3
4
5
6
7
8
9
10
11
12
13
14
15
16
17
18
19
20








